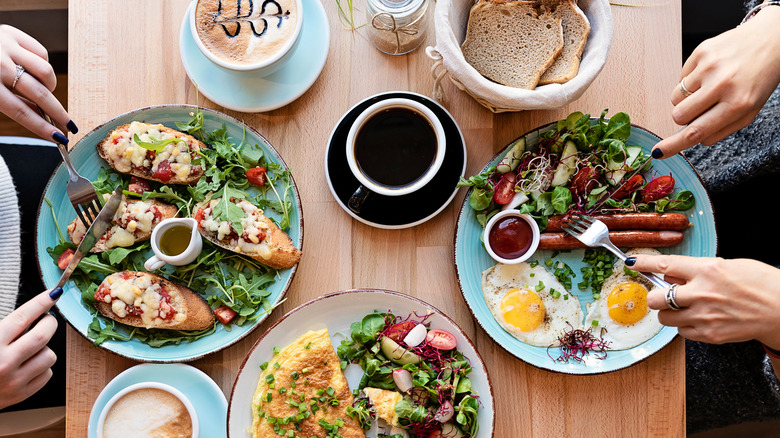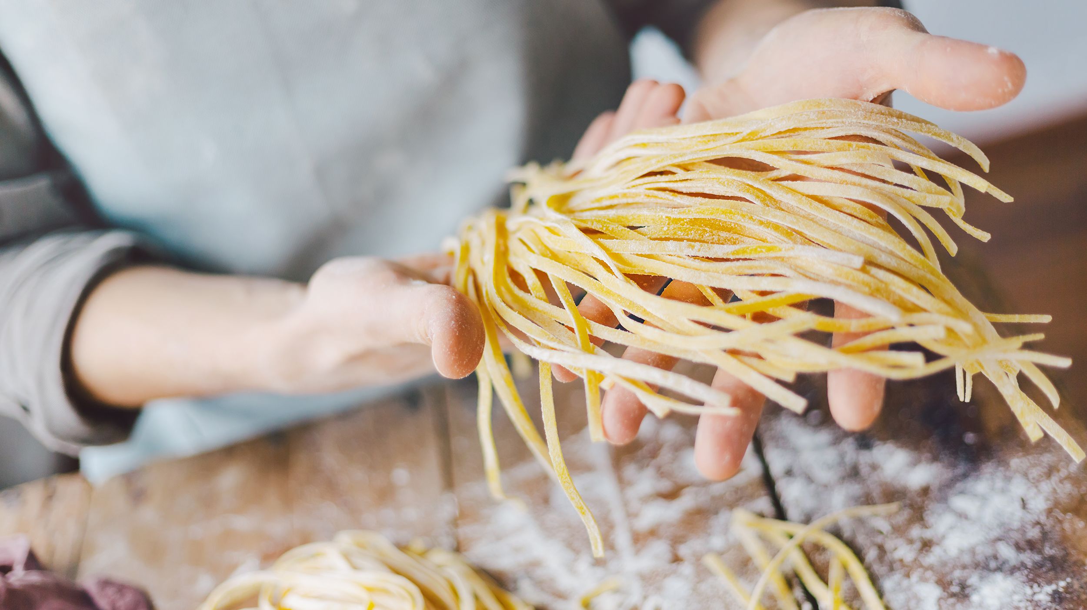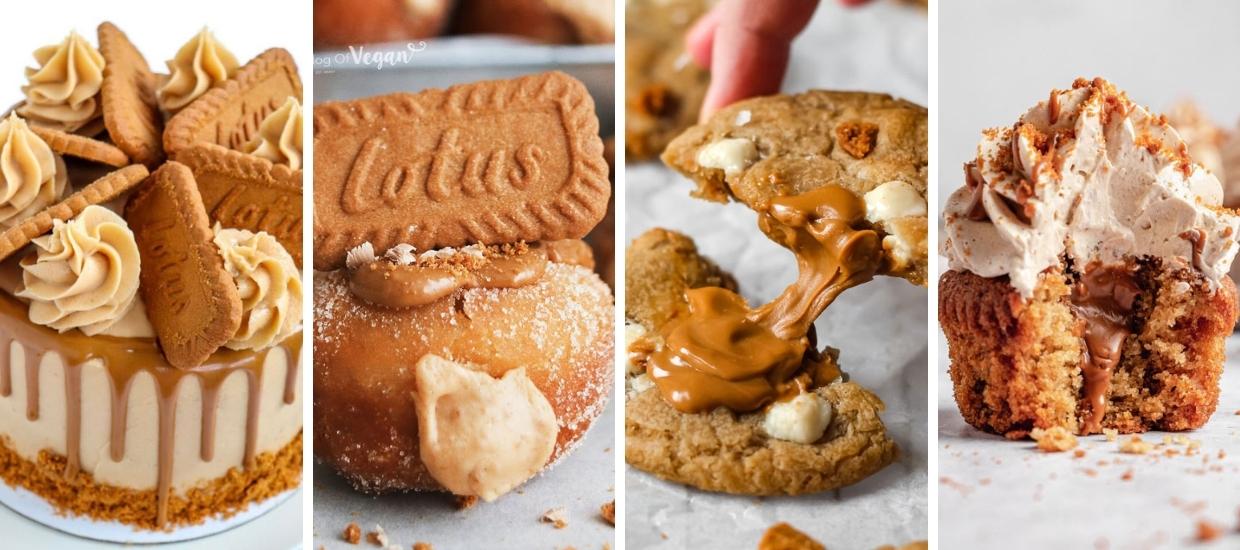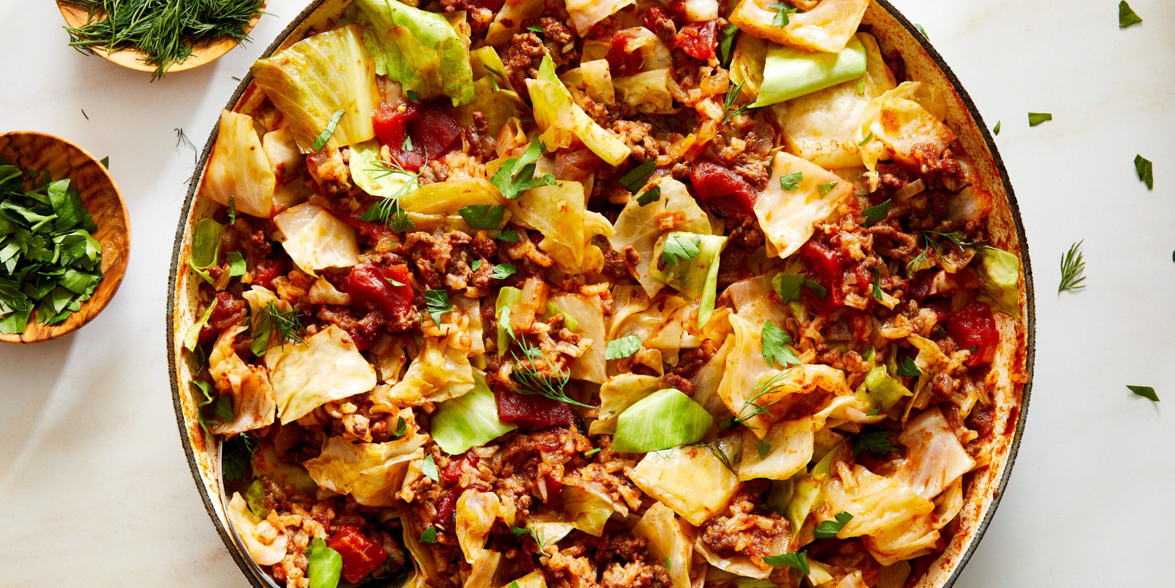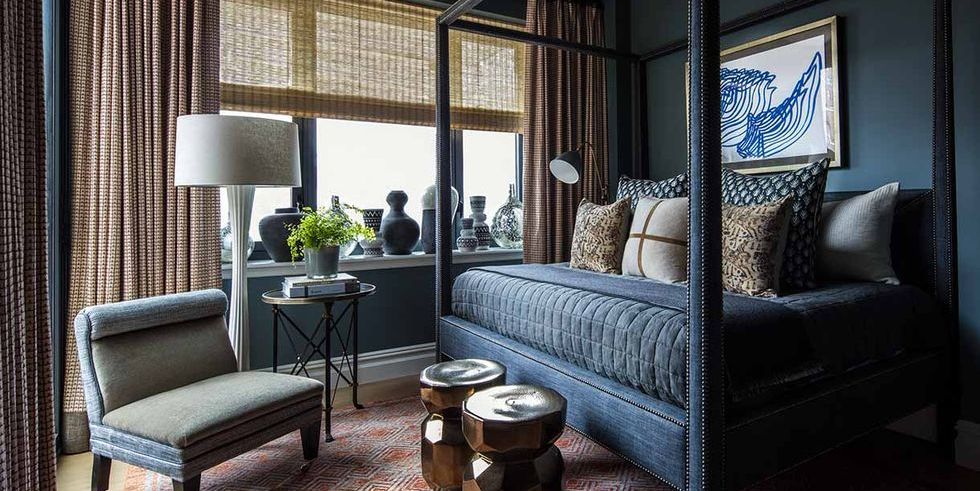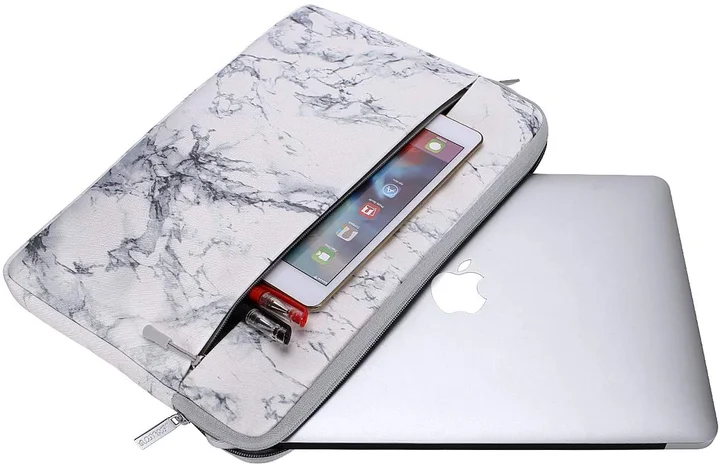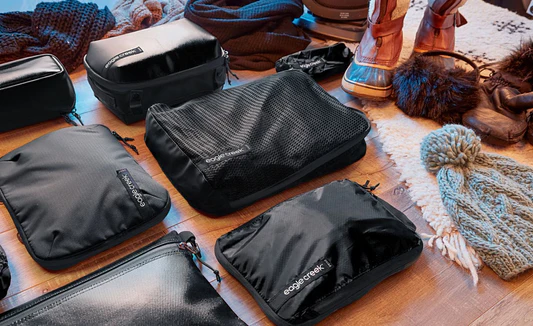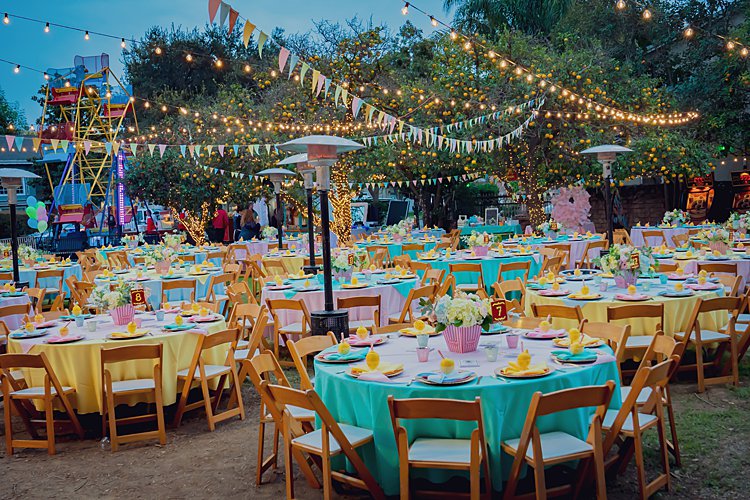Elevate Your Brunch Game: Creative Recipes for Sunday Mornings
Brunch, a delightful fusion of breakfast and lunch, has earned its place as a beloved weekend tradition for many. Whether it's a leisurely gathering with friends or a cozy meal enjoyed solo, brunch offers the perfect opportunity to indulge in delicious dishes that go beyond...

